All About Cart Lifts
Cart Lifts are material lifts designed specifically to transport stainless steel/metal, 4 wheeled carts or pallet jacks. Used frequently in hospitals, food service, laundry or retail. They are always floor loading and start at a width of 18″ up to 36″ with a depth starting from 24″ up to 36″. Matot will custom engineer and manufacture any dimensions required at no additional charge.
Product Features
Lift distance from 18 inches minimum to no maximum
Standard speed 50 feet/minute to 300 feet/minute
Weight capacity up to 2500 lbs
Always floor loading
Suitable for heavy loads
Appropriate for occasional duty or continuous use
Elevator type precision guide rails
Manually operated UL fire rated doors are typically slide up
Architectural grade stainless steel or primed finishes
Commercial grade construction throughout
Performance proven drive systems to match your application requirements
UL approved microprocessor control systems
Optional Features
- Designated Clean and Soiled Units
- Space saving and economical double drum machine design, requires less shaft space
- Higher speeds and lifting distances available upon request
-
Power Operated Doors and Gates
- Can be motorized so they open and close automatically with the push of a button
-
Self Supporting Tower
- Structure consists of four corner angles rigidly braced to support unit and avoid imposing loads except at the base
- Variable frequency and vector based drive systems for incredibly smooth travel and ultra precise stopping and starting
-
Security Systems
- Key lock
- Keypads
- Interfaces to external systems
Suggested Car Sizes
| Car Size | Width | Depth | Height |
|---|---|---|---|
| L | 36 | 48 | 60 |
| M | 48 | 48 | 60 |
| N | 48 | 60 | 72 |
| O | 48 | 72 | 72 |
| P | 48 | 84 | 84 |
| Q | 48 | 96 | 96 |
| R | 60 | 60 | 60 |
| S | 60 | 72 | 72 |
| T | 60 | 84 | 84 |
| U | 60 | 96 | 96 |
Space Requirements for Standard Rise, Standard Speed and Drum Units
- Floor Loading
- Drawings and Specs
Floor Loading
Intended for loading material with a cart or at floor level.
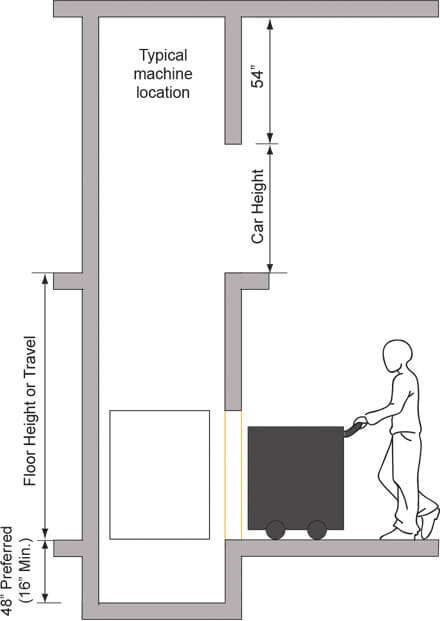
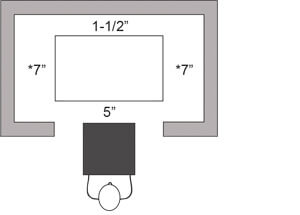
Single Opening:
All openings face the same direction.
Download Drawings:
Internet Explorer users will need to right click and save target as for all DWG file links.
- 30-48” wide x 30-96” deep x 36-78” high car:
- 48” wide x 72” deep x 78” high car:
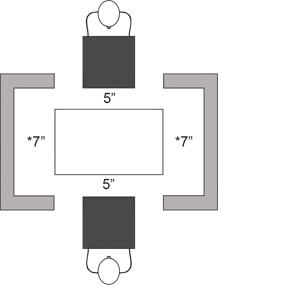
Opposite Opening:
Front and rear openings.
Download Drawings:
Internet Explorer users will need to right click and save target as for all DWG file links.
- 30-48” wide x 30-96” deep x 36-78” high car:
- 48” wide x 72” deep x 78” high car:
* NOTE: If a collapsible gate is required the right OR left dimension must increase as indicated below; consistent with the hinge side of the swing doors.
- Car widths 24″-30″: Door hinge side dimension must increase to 8″.
- Car widths 31″-36″: Door hinge side dimension must increase to 9″.
- Car widths 37″-42″: Door hinge side dimension must increase to 11″.
- Car widths 43″-60″ (MAX): Door hinge side dimension must increase to 12″.
Space Requirements for High Rise (over 60'), High Speed (over 75 fpm) and Traction Units
- Floor Loading
- Drawing and Specs
Floor Loading
Intended for loading material with a cart or at floor level.
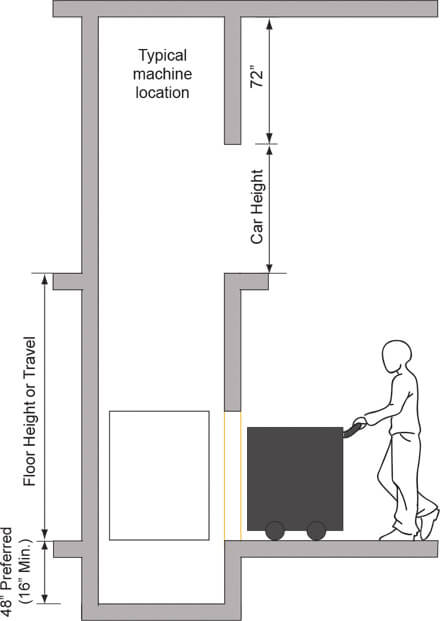
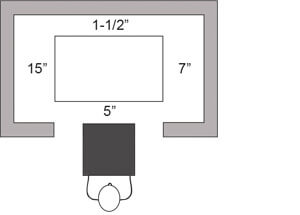
Single Opening:
All openings face the same direction.
Download Drawings:
Internet Explorer users will need to right click and save target as for all DWG file links.
- 30-48” wide x 30-96” deep x 36-78” high car:
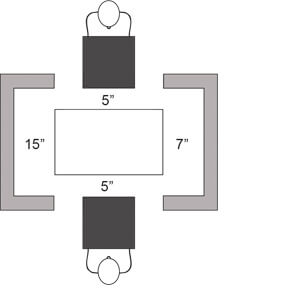
Opposite Opening:
Front and rear openings.
Download Drawings
Internet Explorer users will need to right click and save target as for all DWG file links.
- 30-48” wide x 30-96” deep x 36-78” high car:
Download Masterspecs
Matot’s master specifications are for use for all products.
Browse MasterspecificationsDesign & Planning Services
Our Planning Center has everything from basic information to final drawings.
Get Started With Matot